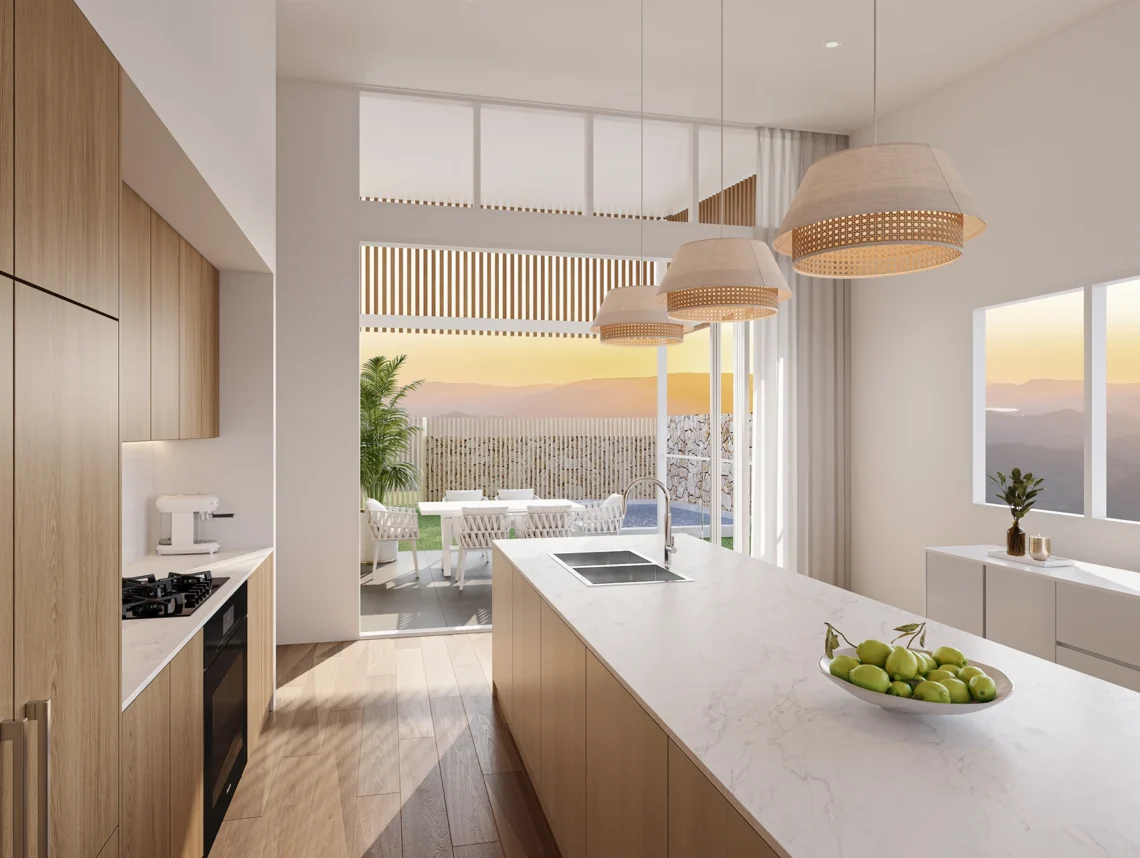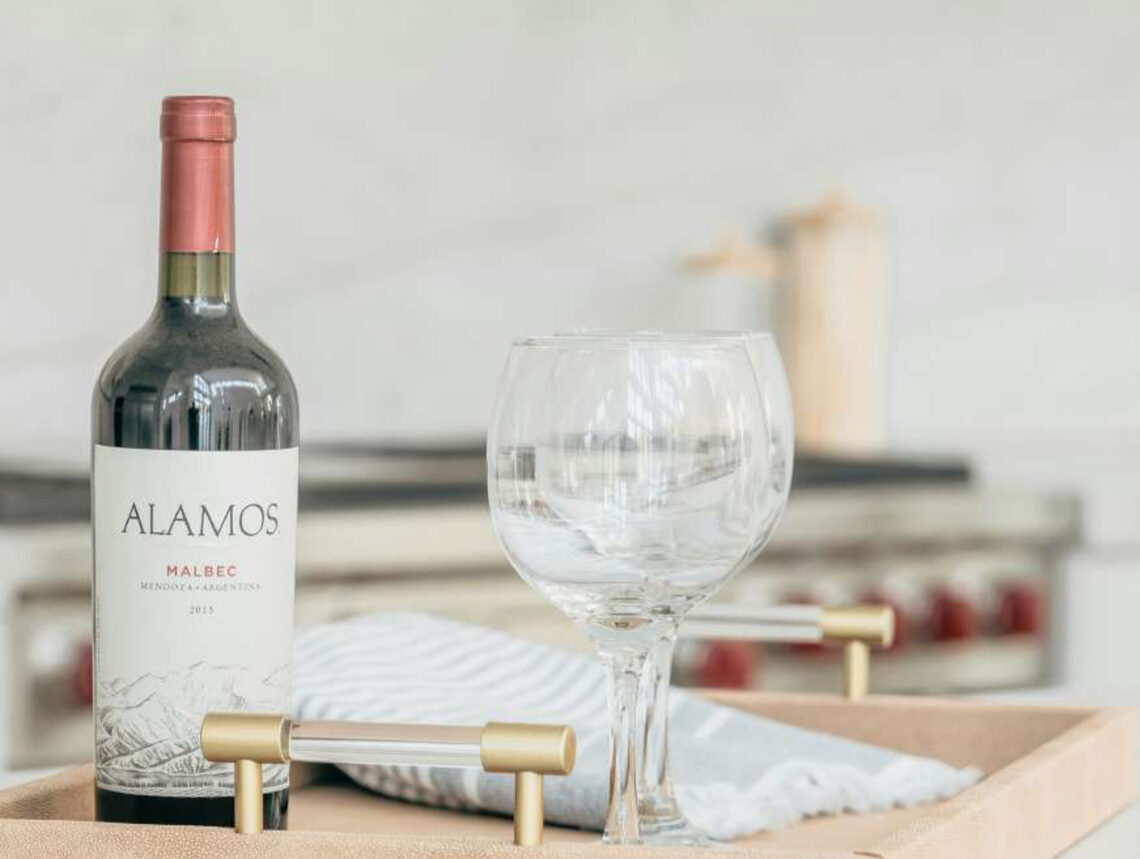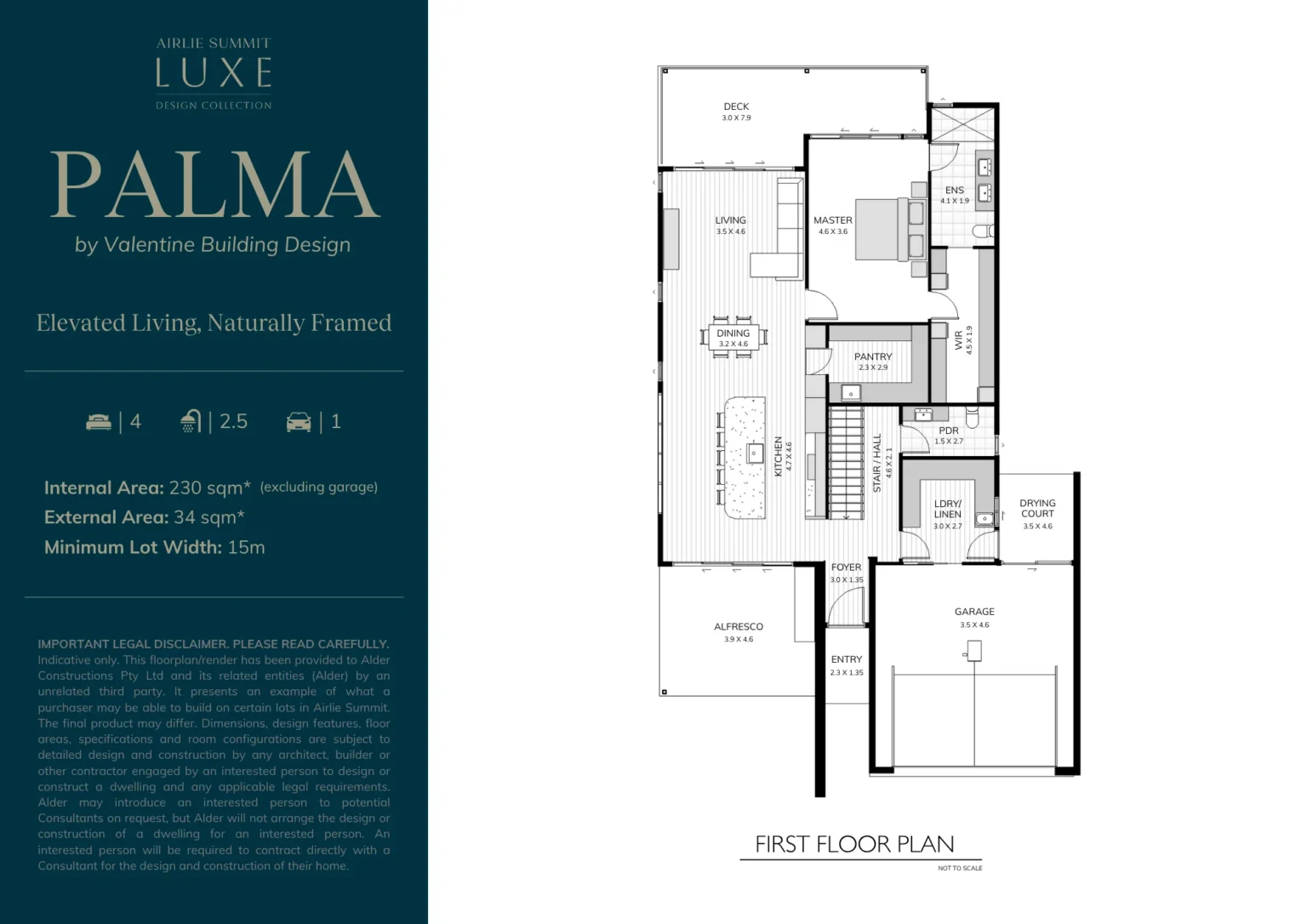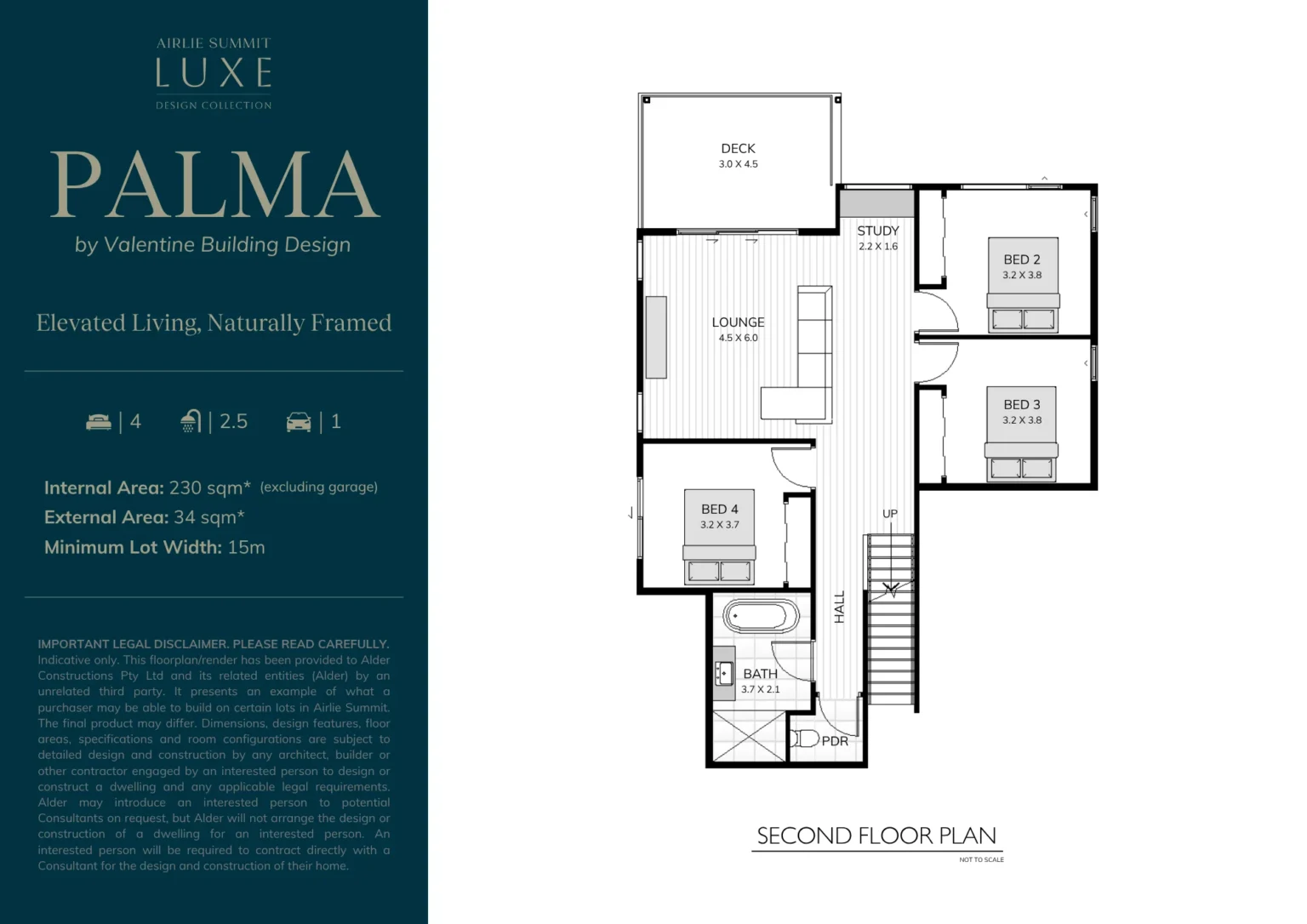Valentine Building Design
4 Bed | 2.5 Bath | 1 Car
Suited to lots with bench and medium slope
15m
230sqm internal (excluding garage)
34sqm external

Palma is the embodiment of tropical modernism—an architectural response to climate, place, and view. Poised lightly on the land yet grounded in its context, Palma invites nature in while framing the world beyond.
This is a home designed not only to be lived in, but to be experienced—morning light through open pavilions, afternoon breezes dancing across glass and timber, evenings unfolding beneath deep overhangs and open skies

Every detail of Palma has been considered through the lens of refined tropical living. The home’s form is defined by natural ventilation paths, passive solar orientation, and fluid transitions between interior and exterior spaces.
Expansive sliding walls open the central living zones to the landscape, while layered rooflines and generous eaves create shade and shelter in equal measure. It is a residence built to perform, to endure, and above all, to harmonize with its environment.

Palma’s spatial arrangement speaks to both privacy and openness—celebrating long views while carving out moments of intimacy. A refined materials palette, inspired by the natural world, is paired with design restraint, allowing the home to sit quietly yet confidently in its setting.
Signature Elements
• Pavilion-style planning to enhance spatial flow and privacy
• Oversized openings and operable walls for seamless indoor-outdoor living
• Deep verandahs and shaded terraces for all-season enjoyment
• Elevated, view-oriented living areas designed for site-specific siting


Important legal notice: Any dimensions, layout, design features, specifications, views, areas, plans, photographs and artist’s impressions, including computer generated imagery, depicting interiors and exteriors (including landscaping) contained on this site are for presentation purposes and indicative only. Alder Constructions Pty Ltd or its related entities (Alder) are developing vacant lots at Airlie Summit. Any contract between Alder and an interested person will be for the purchase of vacant land only. Any dwelling an interested person choses to build on the Airlie Summit land will be subject to detailed design by any architect, builder or other contractor engaged by an interested person to design or build a dwelling (Consultant) and any applicable legal requirements.
Register your interest and build your one-of-a-kind holiday retreat or forever home today.
"*" indicates required fields
Premium Land with sea views now selling from $495,000